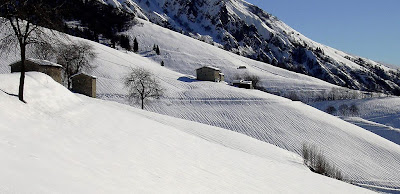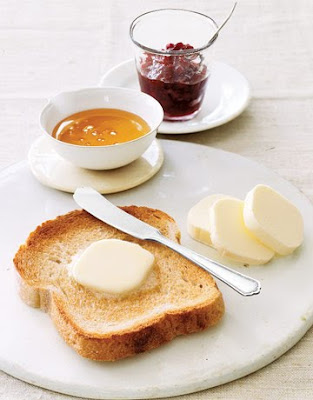
31.12.10
30.12.10
24.12.10
19.12.10
13.12.10
8.12.10
HUNSETT MILL EXTENSION BY ACME ARCHITECTS









This extension to a mill-keeper’s house on the Norfolk Broads by London studio Acme has been awarded the RIBA Manser Medal 2010 for the best new house in the UK.
Hunsett Mill is a very specific response to a very specific space: an arcadian setting on the Norfolk Broads. The windmill and its out-buildings appear on jigsaws, postcards and chocolate boxes as a famous view from narrow boats. The new building is conceived as a shadow sitting within the site lines of the retained cottage so that the new building is invisible from that specific viewpoint.
The new building is clad in black, charred timber so that it is truly a shadow, with flush glazing that add to the sense of insubstantiality. The overall impact is very arresting – more akin to the response to a piece of art than to a piece of rural, domestic architecture.
The approach seeking new materials, using intriguing structural forms to create interesting forms, values and visual effects. The building is used as a weekend/holiday home by a number of families based in London and Hertfordshire. This allows the interiors to continue the inventiveness and drama of the exterior forms without too many domestic constraints.
The roof forms are particularly enjoyable, creating a series of linked gables that are asymmetric but rhythmic. Internally the structural timber slab is open to the rooms but further changes of angle are added to create a series of interesting spaces, with the first floor walkway to the bedrooms particularly special. The whole is consistently detailed and well crafted with interesting use of off-site construction.
Overall the restoration of the cottage and the new building, which are linked internally, is an exciting and intellectually stimulating response to the unique rural setting.
Hunsett Mill proves that good architecture can be delivered on a budget and that it can be achieved in the most restrictive of situations. The resulting project balances value and quality and is one that many people could aspire to.
Hunsett Mill is a very specific response to a very specific space: an arcadian setting on the Norfolk Broads. The windmill and its out-buildings appear on jigsaws, postcards and chocolate boxes as a famous view from narrow boats. The new building is conceived as a shadow sitting within the site lines of the retained cottage so that the new building is invisible from that specific viewpoint.
The new building is clad in black, charred timber so that it is truly a shadow, with flush glazing that add to the sense of insubstantiality. The overall impact is very arresting – more akin to the response to a piece of art than to a piece of rural, domestic architecture.
The approach seeking new materials, using intriguing structural forms to create interesting forms, values and visual effects. The building is used as a weekend/holiday home by a number of families based in London and Hertfordshire. This allows the interiors to continue the inventiveness and drama of the exterior forms without too many domestic constraints.
The roof forms are particularly enjoyable, creating a series of linked gables that are asymmetric but rhythmic. Internally the structural timber slab is open to the rooms but further changes of angle are added to create a series of interesting spaces, with the first floor walkway to the bedrooms particularly special. The whole is consistently detailed and well crafted with interesting use of off-site construction.
Overall the restoration of the cottage and the new building, which are linked internally, is an exciting and intellectually stimulating response to the unique rural setting.
Hunsett Mill proves that good architecture can be delivered on a budget and that it can be achieved in the most restrictive of situations. The resulting project balances value and quality and is one that many people could aspire to.
6.12.10
The natural wood, the green vegetation and the blue sky




 Wim Goes Architectuur designed the beautiful extension to this residence located in the Flemish district of Belgium. The wooden addition sits above a new wine cellar and extends partly over the pond.
Wim Goes Architectuur designed the beautiful extension to this residence located in the Flemish district of Belgium. The wooden addition sits above a new wine cellar and extends partly over the pond.The natural, graying wood, the green vegetation and the blue sky and pond create a harmonious balance, accented by the slim vertical lines of the largest surfaces.In this residential structure, Goes created an elegant facade that encompasses both visual and structural grace. The facade is created from slim strips of wood (only 6 x 8 centimetres in cross-section) selected for the straightness of the growth rings in each piece of wood. And although the wood will still warp slightly in the rain and sun, this does not pose a structural problem because the facade does not need to bear wind load — the wind will blow right through the strips. The only structural load the wood strips must carry is the vertical load of the roof.
Iscriviti a:
Post (Atom)







































































































































































